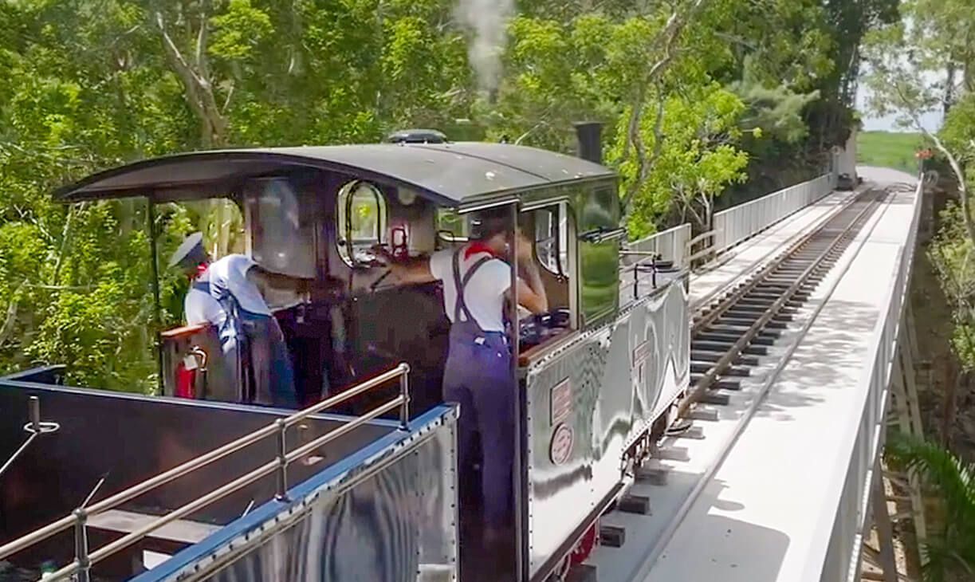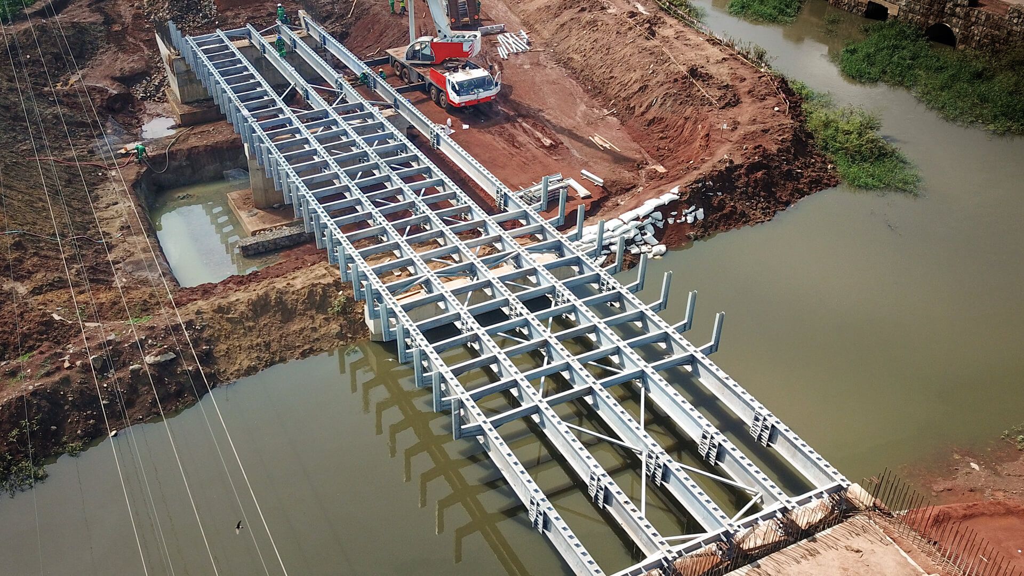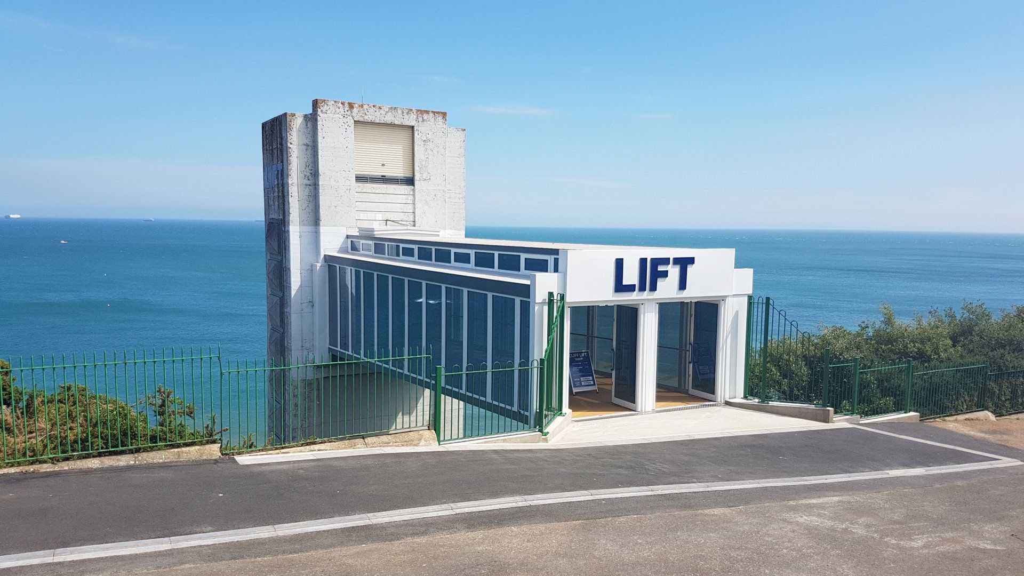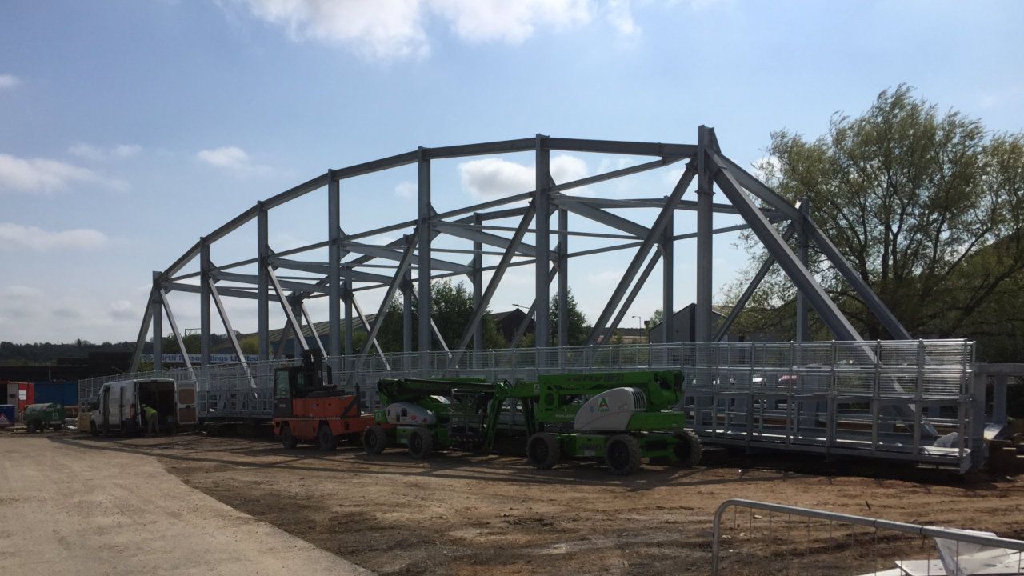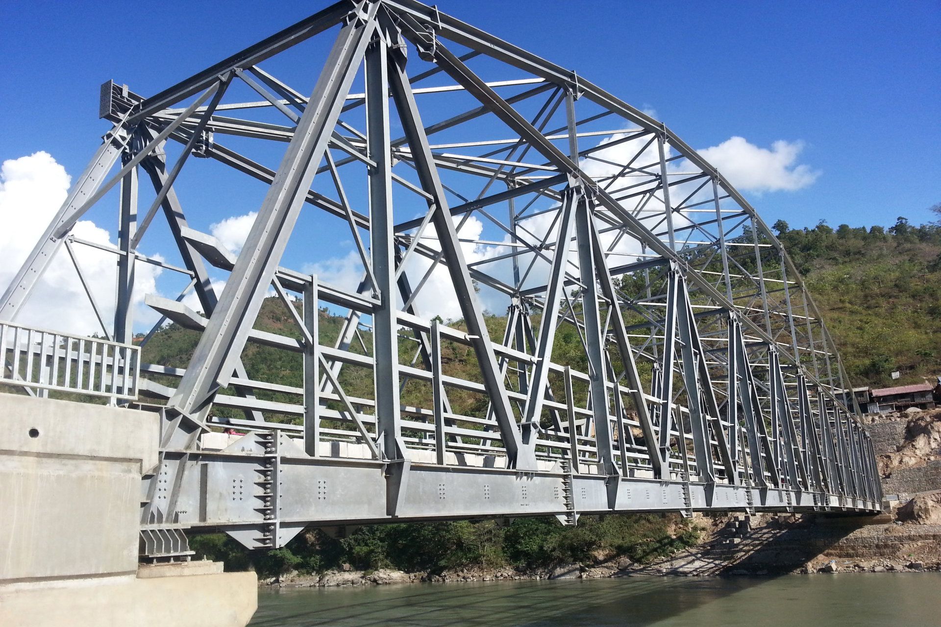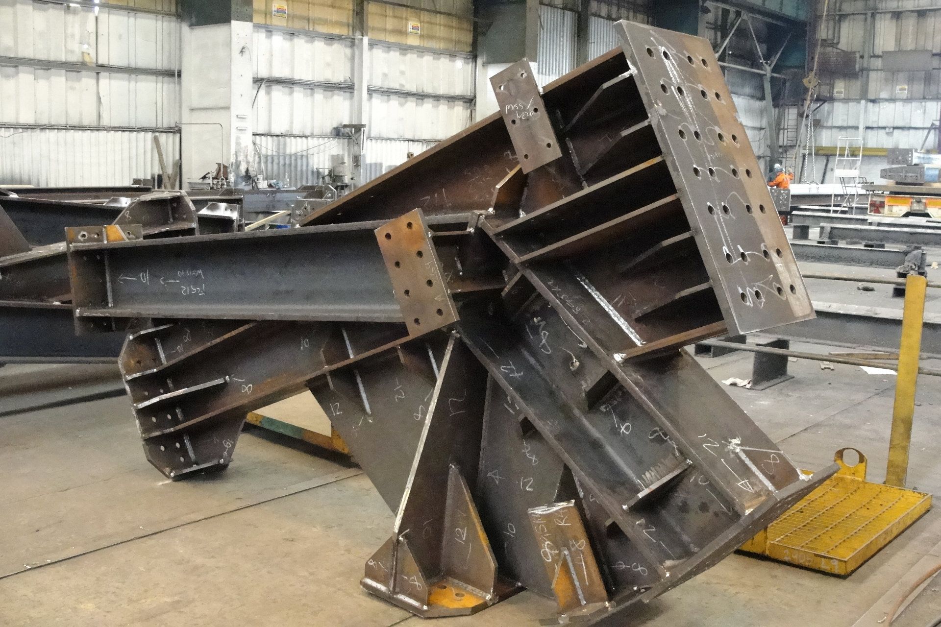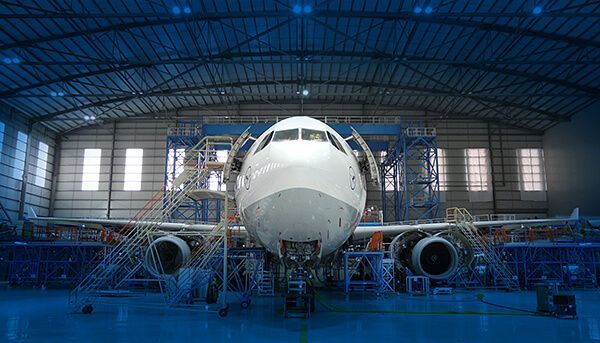REIDsteel
Steel Bridges
Our main business is steel structure design & build - Steel Bridges form a large part of our portfolio . . .
Established in 1919, we have been fabricating steel bridges since the 1930s and shipped them to over 100 countries around the world. Our commitment to excellence has earned us a worldwide reputation as a reliable bridging supplier and engineering partner of choice.
Our bridges are meticulously crafted from quality steel and are designed for seamless transportation to site, whether that’s in the UK or overseas. We phase our deliveries to ensure swift installation and assembly into a fully functional bridge, minimising construction time.
We have provided a variety of bridging solutions for the construction, oil and gas, and mining sectors. We have also worked closely with NGO’s and Disaster Relief agencies to provide bridges for rural communities and those effected by humanitarian emergencies.
Over the years, we have developed our design and fabrication techniques to ensure that we can provide a streamlined construction process, even in some of the worlds most remote environments.
| Bridge Types & Details | |
|---|---|
| Vehicle, Railway and Pedestrian | . |
| Modular | . |
| Composite | . |
| Truss | . |
| Architectural | . |
| Options on deck finishes and types | . |
Rural Bridging:
Due to limited connectivity, rural communities often face significant challenges in accessing medical treatment, education, and employment opportunities. By partnering with NGOs to build bridges for these communities, we positively impact their lives and support their economic development.
Highways, Roads & Flyovers:
Bridges and Flyovers are vital components of modern urban infrastructure and allow for improved traffic flow, enhanced pedestrian safety, and better connectivity. By working with local government on these bridges we are helping to create an efficient, safe and sustainable transportation network.
Tel: +44 (0) 1202 483333 • Email: enquiries@reidsteel.co.uk


